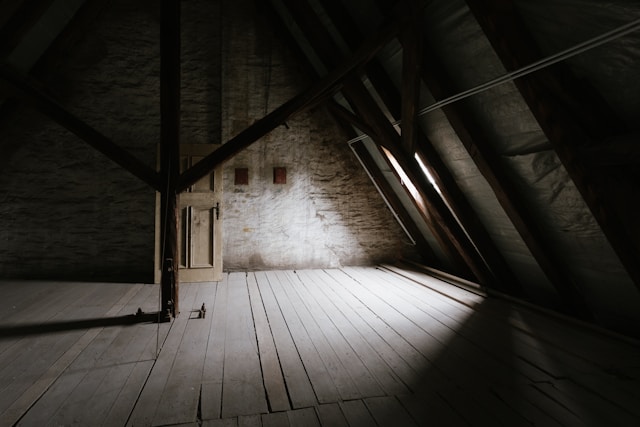Maximize Your Square Footage: How ODS Renovations Converts New Orleans Attics Into Functional Living Space
July 24, 2025You can expand your New Orleans home’s living space without increasing its footprint by transforming your underutilized attic into a functional area like a guest bedroom, office, or rental suite. ODS Renovations handles every aspect of the conversion process, from reinforcing floor structures and adding proper stair access to selecting climate-appropriate materials that combat Louisiana’s heat and humidity. Your attic conversion project will meet all local building codes while incorporating smart storage solutions and architectural details that complement your home’s historic character.

Why Attic Conversions Are a Smart Space-Saving Solution
If you’re looking to expand your New Orleans home’s living space without increasing its footprint, an attic conversion offers an ingenious solution. Your underutilized attic represents valuable square footage that ODS Renovations can transform into a functional guest bedroom, home office, or rental suite. By working with local architectural styles and addressing structural requirements, you’ll gain premium living space while maintaining your property’s historic character and maximizing its value.
Explore how transforming your attic adds value, utility, and livable space without expanding your home’s footprint
While many homeowners dream of expanding their living space, the solution may be right above their heads. Your attic conversion offers a smart alternative to traditional home additions, transforming unused storage into valuable living areas. By choosing an attic bedroom renovation, you’ll gain additional square footage while maintaining your home’s original footprint – a perfect solution for New Orleans’ historic properties.
Structural and Architectural Adjustments for New Orleans Homes
Your attic’s transformation into livable space starts with ODS Renovations’ expert structural modifications to guarantee the floor can safely support daily use. A custom staircase installation creates seamless access between your main living area and the new upper room while maintaining the home’s flow. ODS works within your historic New Orleans roofline to maximize headroom and preserve architectural character during the conversion process.
See how ODS Renovations reinforces flooring, adds staircases, and adapts to historic rooflines
When converting attics into living spaces, ODS Renovations begins with critical structural modifications to verify safety and stability. Your attic floor reinforcement guarantees the space can support daily use, while expert attic staircase installation provides seamless access to your new room. They’ll carefully adapt to your home’s historic roofline, preserving its character while maximizing headroom and functionality.
Making It Safe and Legal: Code Compliance in Every Project
When converting your attic into living space, you’ll need to meet local building codes that specify minimum ceiling heights and required escape routes for safety. ODS Renovations guarantees your conversion includes proper electrical wiring, HVAC integration, and structural reinforcements that align with New Orleans regulations. Your project will incorporate essential safety features like emergency exits, smoke detectors, and adequate ventilation to create a fully compliant living area.
Learn about height minimums, egress rules, and HVAC/electrical upgrades included in every conversion
To transform an attic into a legal living space, ODS Renovations guarantees compliance with New Orleans building codes through essential structural and safety upgrades. You’ll appreciate how we make certain your attic meets standard height minimums, install proper egress window installation for emergency exits, and implement specialized attic HVAC solutions to keep your new space comfortable year-round, just like the rest of your home.
Creating Beautiful, Functional, and Comfortable Attic Living Spaces
You’ll transform your attic into an inviting retreat with thoughtfully planned lighting solutions and custom built-in storage that maximizes every nook. Strategic soundproofing guarantees your new space remains peaceful and separate from the rest of your home. By maintaining design continuity with your existing décor while incorporating these functional elements, you’ll create a seamless and comfortable living area that feels like it’s always been part of your home.
Discover how lighting, built-ins, soundproofing, and design continuity enhance both form and function
The right combination of design elements transforms attic spaces from dark, cramped storage areas into inviting living environments. You’ll love how strategically placed lighting brightens every corner, while custom built-ins maximize storage and seating. Design continuity with your home’s existing style creates a seamless progression, making your attic feel like it was always meant to be living space.
Adapting to New Orleans’ Climate with Smart Material Choices
When converting your attic into a living space in New Orleans’ humid climate, you’ll need materials that can withstand moisture while maintaining comfort. ODS Renovations selects specialized moisture-resistant finishes, from wall panels to flooring, that protect against the region’s high humidity levels. Your converted attic’s ventilation system will work alongside these materials to control temperature and moisture, ensuring a comfortable space throughout the year.
Understand how ODS uses moisture-resistant finishes and efficient ventilation for long-term comfort
Living in New Orleans’ humid climate requires specialized materials and ventilation strategies for attic conversions. You’ll appreciate how ODS protects your investment with moisture-resistant insulation and strategic airflow systems that keep your new space comfortable year-round. Their expert team installs humidity control in attics and creates energy-efficient attic space that feels like a natural extension of your home.
